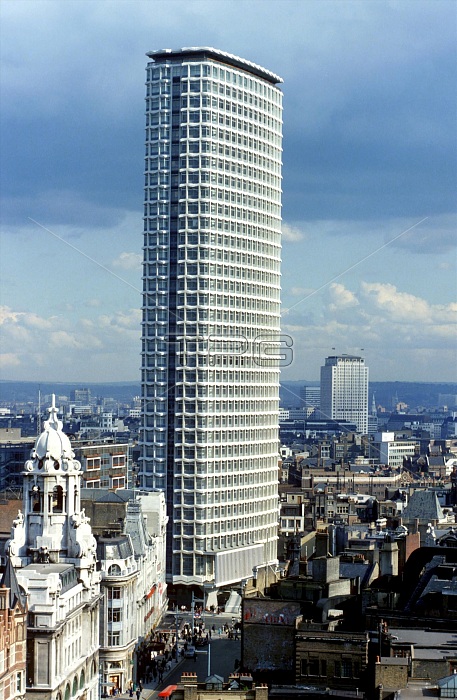
Centre Point building in London - An architectural icon from the 1960s. One of London's most famous, if not most-loved, buildings, Centre Point stands in the centre of the West End, looking over the busy Oxford Street and Charing Cross Rd junction. Built on land originally designated for a traffic roundabout, a long series of extra-ordinary and cloudy dealings resulted in planning permission being granted in August, 1959. The building stands 117m (385ft) tall, accommodating 35 floors of office space, with its distinctive concrete pattern making it an instantly recognisable London landmark. Work started on the tower in 1962, to a design submitted by Richard Robin Seifert & Partners (who went on to build the 43-story Tower 42 in 1980). The building was constructed using prefabricated precast-concrete, H-shaped units lifted into position by an internally sited crane designed to rise in height with the building. The units were bolted to each other and to the concrete floor to become the load-bearing fa蓷de of the building. Loads were also designed to be carried by two pairs of precast-concrete columns in the centre of the building. The architect, Seifert explained that the H-shaped units 'should provide interesting modelling in a self-finished material capable of withstanding the extremes of exposure and the elimination of wet materials will considerably speed up the construction time'. Centre Point was completed in 1964, offering 180,000 square feet of office space. - 固opFoto / Woodmansterne
| px | px | dpi | = | cm | x | cm | = | MB |
Details
Creative#:
TOP18453210
Source:
達志影像
Authorization Type:
RM
Release Information:
須由TPG 完整授權
Model Release:
No
Property Release:
No
Right to Privacy:
No
Same folder images:

 Loading
Loading