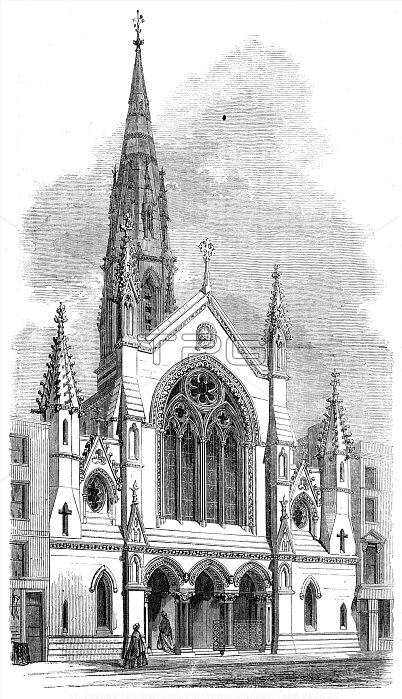
St. Peters Church, Great Windmill-Street, [London], 1861. This spacious and convenient structure, which is one result of a scheme of church extension in the parish of St. James, inaugurated a few years ago by the Rector, owes its erection mainly to the munificence of the Earl of Derby, who gave ?3500 towards building, and ?1000 towards the site...The church is entered at the west end through a triple arcaded porch, communicating right and left with an inclosed lobby so as to prevent as much as possible cold draughts of air. It...will afford accommodation for about eight hundred and fifty worshippers...The style of architecture is that known as Early Decorated. The roofs are all what are termed open timber roofs - that is to say, all the timbers are seen from within the building, and are wrought, moulded, carved, and framed so as to blend and harmonise with the architecture. The walls, generally, are constructed of brick. The west end is faced with Bath stone; and all windows, doorways, piers, arches, mouldings, copings, crosses, plinths, strings, spires, and finials are constructed in the same material. The contractor, Mr. George Myers, has carried out the works from the designs and under the superintendence of Mr. Raphael Brandon. From "Illustrated London News", 1861.
| px | px | dpi | = | cm | x | cm | = | MB |
Details
Creative#:
TOP29535410
Source:
達志影像
Authorization Type:
RM
Release Information:
須由TPG 完整授權
Model Release:
Not Available
Property Release:
Not Available
Right to Privacy:
No
Same folder images:

 Loading
Loading