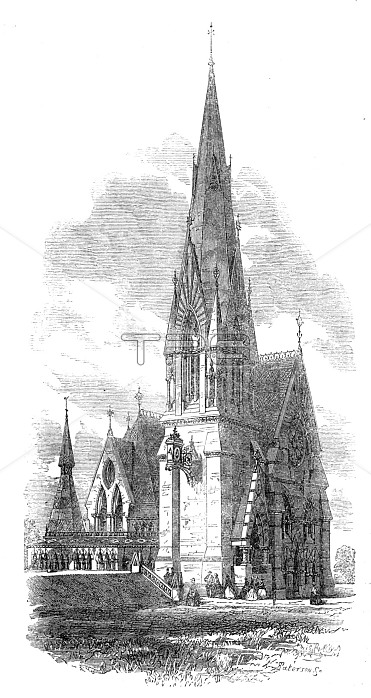
Irvine (United Presbyterian) Church, Ayrshire, 1864. A new church. The tower (not yet built) will be at the north-east comer. The general plan of the church, which is in the Venetian-Gothic style, is fan-shaped. The difficulty of roofing such a building is overcome by placing four pillars connected with beams, over which the walls of the church are brought. By this means, though the church is upwards of 70 ft. broad, the span of the roof is reduced to 30 ft. Through this construction the exterior of the room assumes a cruciform shape; and three of the members of the cross are treated as apses - viz., east, north, and south. The fourth, a main front, consists of a large gable about 90 ft. high, to be flanked on one side by the tower, and on the other by the sessions house...The stonework of the gable above this is radiated, the radiations being formed of chequered stonework of dark green, white, and red stone. The tower will consist of a massive porch at the foot, and will then rise quite plain to the top story of the tower. This will be elaborated with pinnacles at the angles and a two-light window on each face. From this the spire will rise to a height of about 190 ft...The architect is Mr. F. T. Pilkington, George-street, Edinburgh. From "Illustrated London News", 1864.
| px | px | dpi | = | cm | x | cm | = | MB |
Details
Creative#:
TOP29737673
Source:
達志影像
Authorization Type:
RM
Release Information:
須由TPG 完整授權
Model Release:
Not Required
Property Release:
Not Required
Right to Privacy:
No
Same folder images:

 Loading
Loading