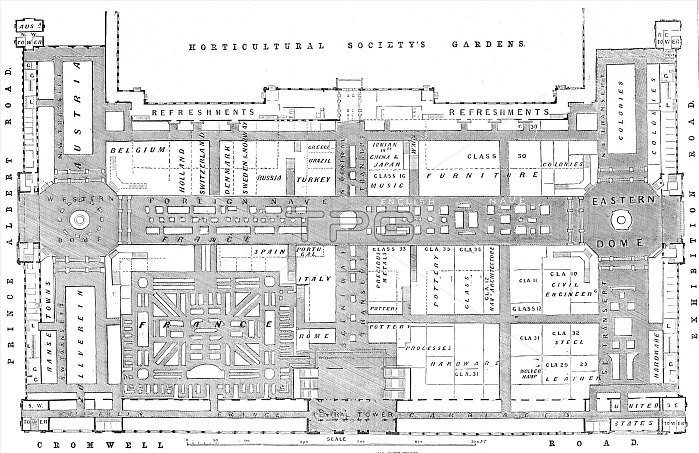
Ground plan of the International Exhibition Building, [South Kensington, London], 1862. Block Plan of the Building, representing the area as arranged with courts, trophies, fountains, &c. It may be as well to mention, in reference to the dimensions of the building to which the plan refers, that the vista from dome to dome through the nave extends to 1070ft. The nave is 800ft. long, and the transepts each about 365ft. long, including the domes; the nave and the transepts are each 85ft. wide. Plan showing displays by different nations: pottery, hardware and glass, steel, leather, precious metals, civil engineering, furniture, classic music etc, and refreshment rooms. From "Illustrated London News", 1862.
| px | px | dpi | = | cm | x | cm | = | MB |
Details
Creative#:
TOP29691650
Source:
達志影像
Authorization Type:
RM
Release Information:
須由TPG 完整授權
Model Release:
Not Required
Property Release:
Not Required
Right to Privacy:
No
Same folder images:

 Loading
Loading