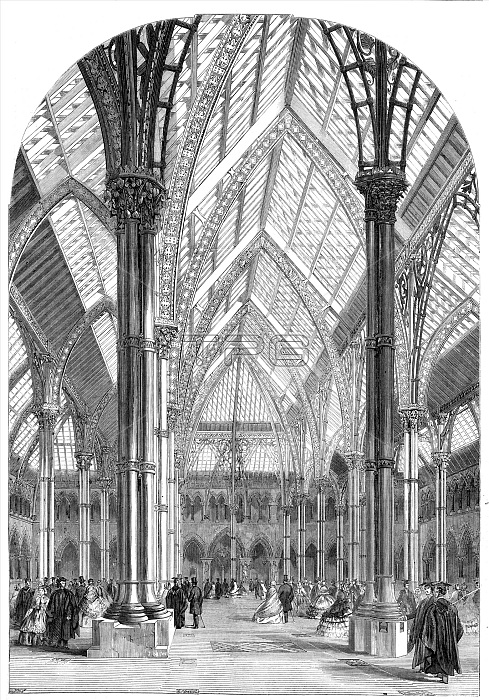
The Central Court and Arcades of the Oxford University Museum, 1860. Building designed by Thomas Newenham Deane and Benjamin Woodward. The centre of the edifice, which is intended to contain the various collections, consists of a spacious quadrangle, 112 feet square, which is covered by a glass roof, supported on cast-iron columns, itself a novel idea and somewhat doubtful experiment in structural arrangement in Gothic architecture. The ornamental portion of the roof is in wrought iron, and was executed by Mr. Skidmore, of Coventry. In the spandrils it takes the shape of interwoven branches, with leaf, and flower, and fruit of lime, chestnut, sycamore, walnut, palm, and other trees or shrubs of native or of exotic growth; and in various parts of the lesser decoration, in the capitals, and nestled in the trefoils of the girders, are leaves of elm, briar, water-lily, passion-flower, holly, and other plants, effectively wrought...The material of the shafts has been selected from various quarries of British rock, those in the lower arcade on the west side illustrating the granitic series, on the east the metamorphic, and on the north the calcareous, chiefly from Ireland; whilst on the south side the marbles of England are represented. From "Illustrated London News", 1860.
| px | px | dpi | = | cm | x | cm | = | MB |
Details
Creative#:
TOP29461046
Source:
達志影像
Authorization Type:
RM
Release Information:
須由TPG 完整授權
Model Release:
Not Required
Property Release:
Not Required
Right to Privacy:
No
Same folder images:

 Loading
Loading